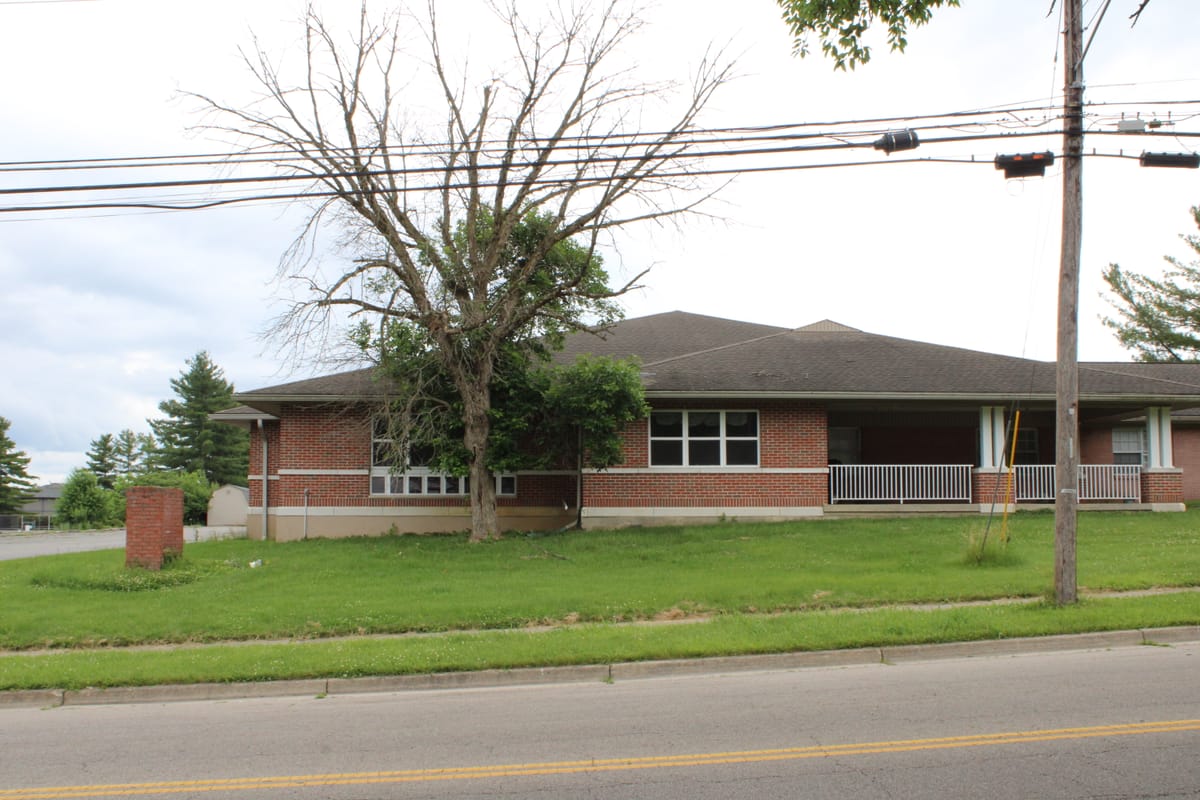Commission recommends redevelopment of vacant nursing home
A plan to convert a vacant nursing home into independent senior housing was signed off by Oxford's Planning Commission and will now go to City Council for approval.

A vacant Oxford nursing home could get a shot at new life as an independent living development after Oxford’s Planning Commission recommended rezoning the property and approved a planned development for the site.
The Oxford Healthcare Center on Fairfield Road near the TRI Community Center has sat vacant for years. In 2024, the site was bought by Terry and Katherine Dudley, prominent property owners in Oxford. Architect Scott Webb presented plans to convert the former nursing home into a 44-unit independent living development through adaptive reuse. If completed as planned, the project will include 37 one-bedroom units and seven two-bedroom units, all with private entrances.
The property is currently zoned as a two-family district, and the nursing home had been grandfathered in. To repurpose the building, the owners are asking the property to be rezoned as a multifamily district, a decision the Planning Commission voted unanimously to recommend during its June 10 meeting but which will need to go before City Council.
Webb described the project as an adaptive reuse of the existing property, which will provide more housing options for older residents in Oxford. To accommodate private entrances, he plans to demolish parts of the current building to create sidewalks to the currently walled-in courtyard.
The commission also voted to adopt the staff recommendation to approve both the preliminary and final planned development proposals in a single move. Even with the rezoning, Webb’s proposal goes beyond the 42 units typically allowed based on density. According to a staff report, however, the Dudleys agreed to a deed restriction requiring future tenants to be 55 or older, and the need for more senior housing was outlined in Oxford’s 2023 comprehensive plan.
Multiple members of the public commented on the project during the commission meeting. Cathy and Steve Chaffin, who live on Fairfield Road, said they aren’t opposed to more senior housing but disagree with this specific project, which doesn’t currently include rent caps or subsidy options. Steve Chaffin also highlighted comments from the Oxford Fire Chief’s staff report which said the project “would create a significant strain on the already taxed” fire department.
“We do not need high-rent senior housing,” Cathy Chaffin said, “and that’s what this would be.”
The one-bedroom units in the project will be 600 square feet or less, Webb said, which may keep costs down without additional measures.
“We know that there’s a specific need [for senior housing],” Webb said. “As we looked at the building, it seemed like a relatively easy conversion … When we talk about, as we do a lot up here, affordable housing and affordability and things like that, when you start with a building that has walls and a roof and floors and sprinklers and plumbing and parking in place, that’s your best opportunity for having something affordable.”
Jason Bracken, a member of the Planning Commission and City Council, voted in favor of the project. By reusing the existing building, he said, the development will be more environmentally friendly than new construction.
“This is a vacant property that is being redeveloped for a need that we’ve identified in the comprehensive plan, which is wonderful,” said Planning Commission member Ann Webster. “It’s not like we’re changing the zoning radically. We’re taking a building that was designed for seniors, changing it up and reactivating it.”
Community Development Director Sam Perry laid out several conditions and waivers for the project. As recommended, the approval would have a two-year validity period before the property reverts back to its current zoning. The developers will also need to create new curbs in the parking lot and create a landscaping plan that includes replacing dead trees. Perry recommended allowing unit entrances not situated on streets and waiving setback and lot coverage requirements to account for the existing structure.
Now that the rezoning request and planned development have been recommended by the Planning Commission, both decisions will go to City Council for final approval. Webb said he and the Dudleys plan to start the renovations quickly after the city gives the go-ahead.




